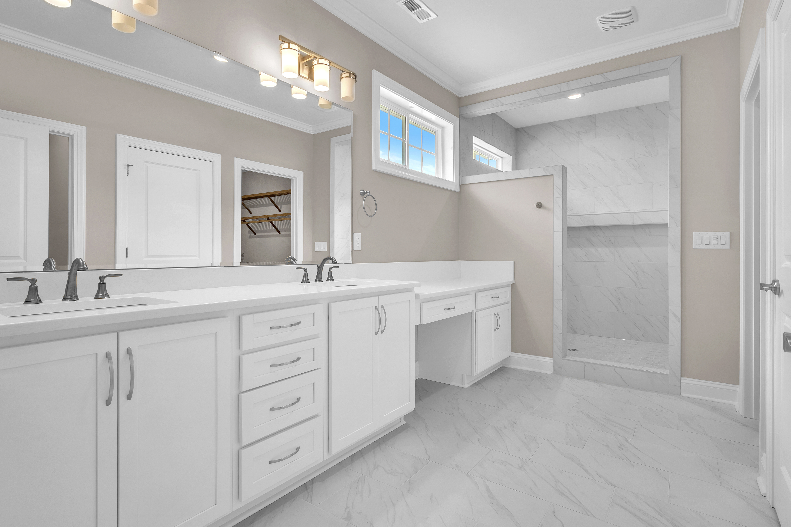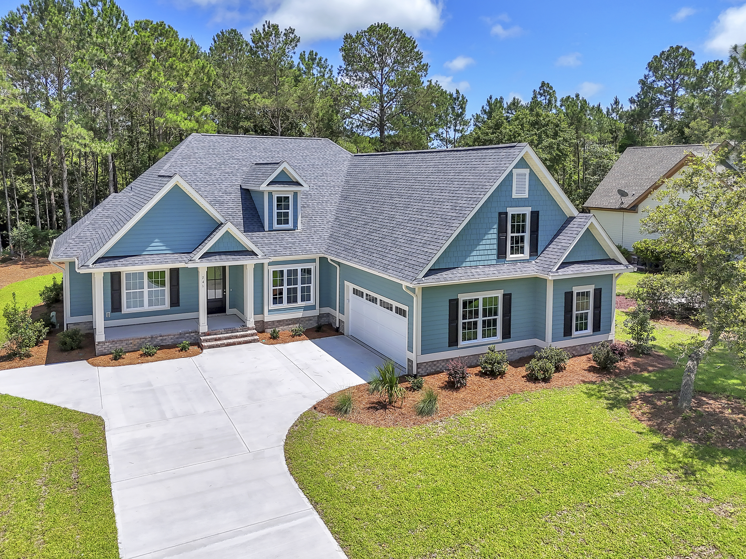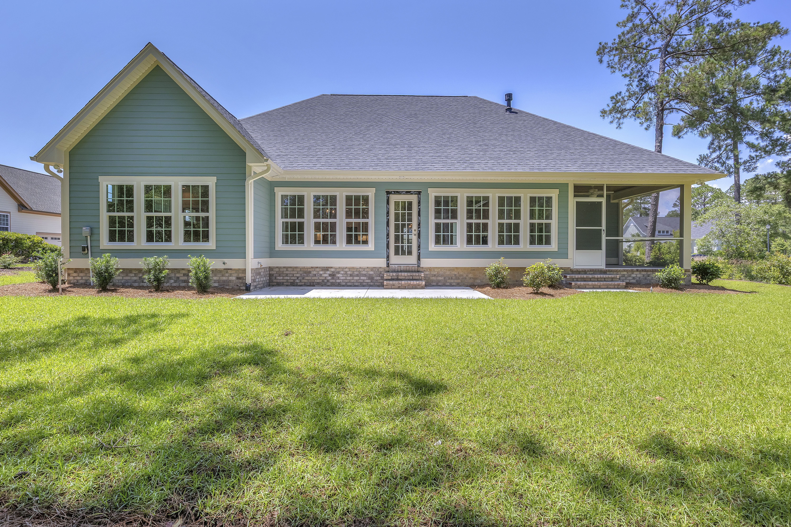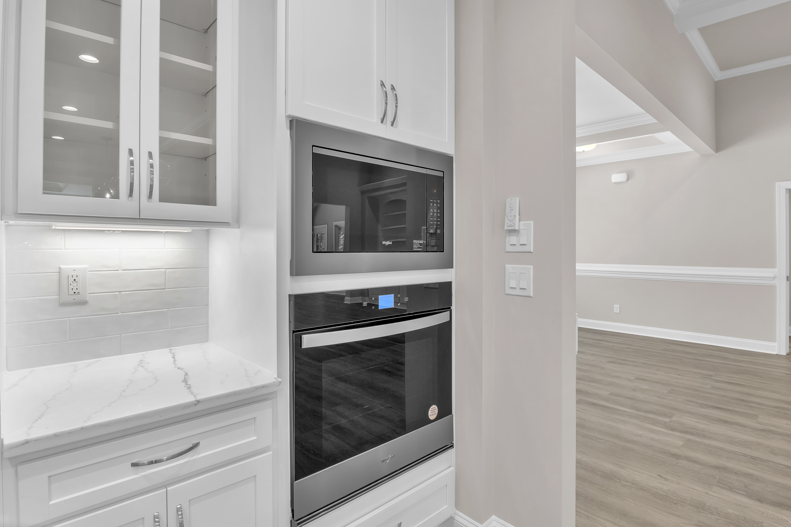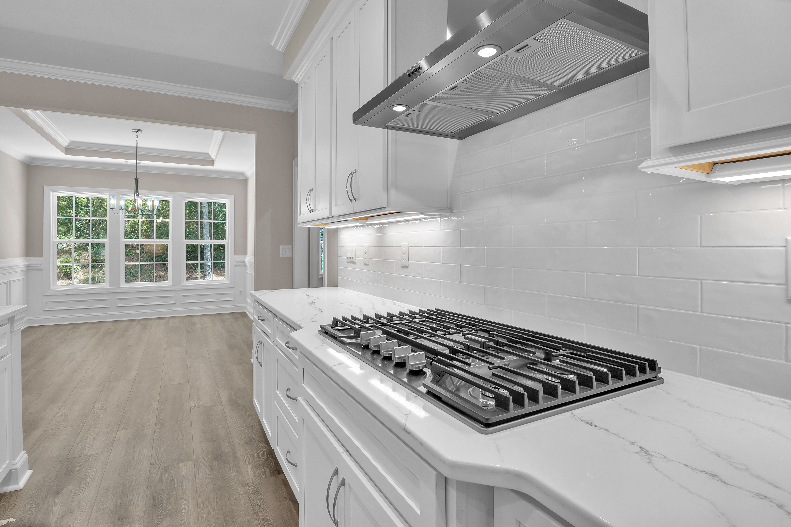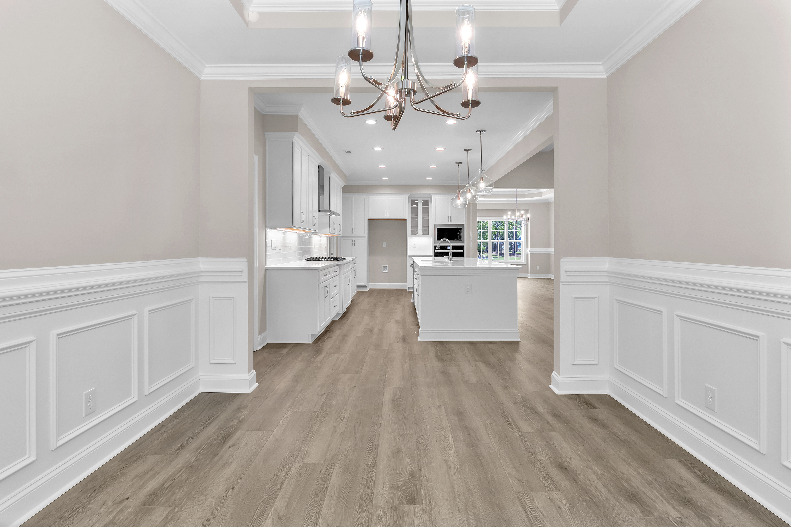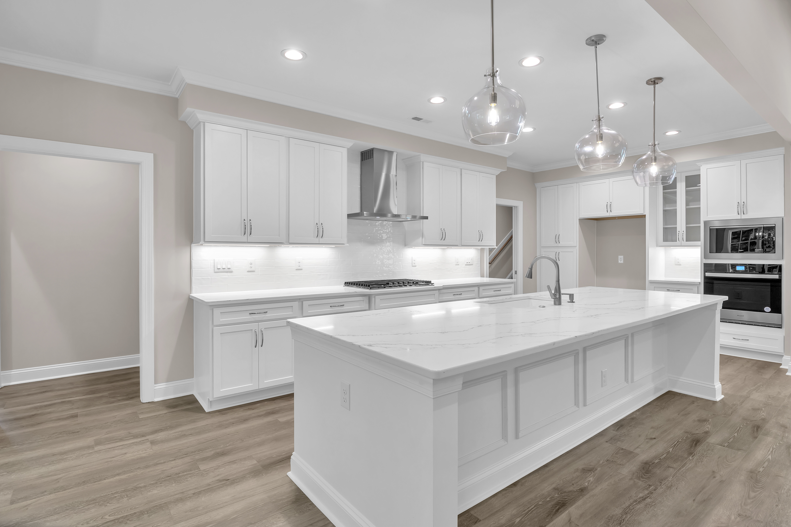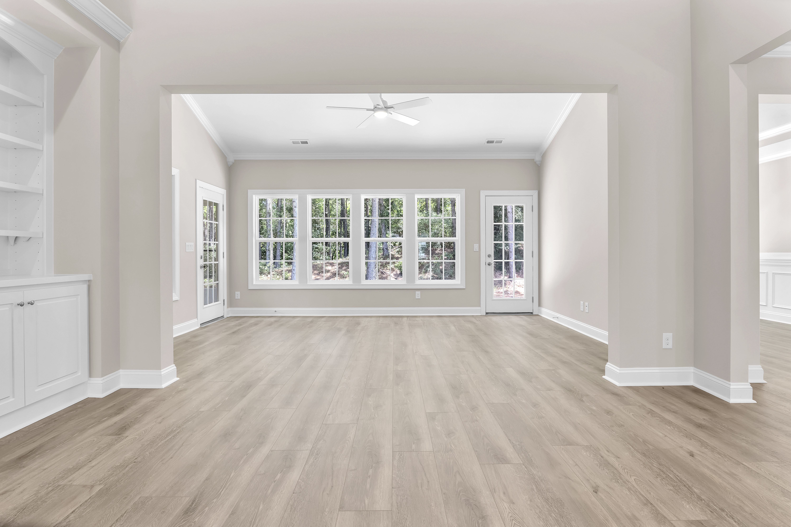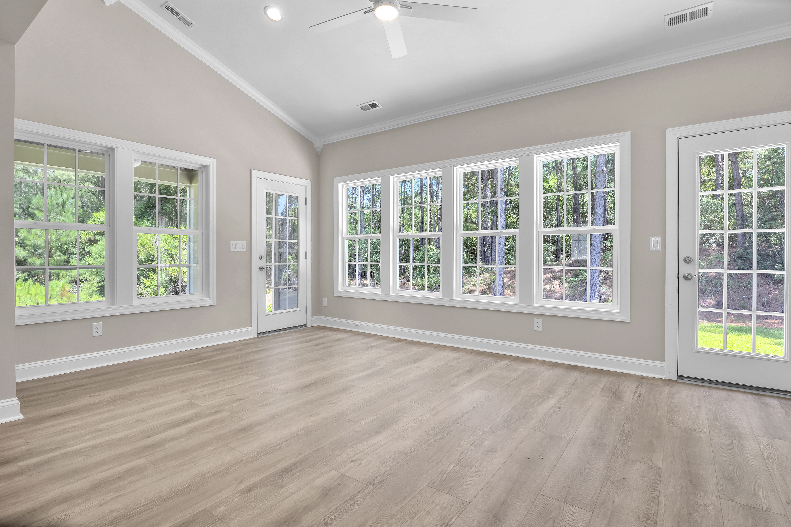Howard Builders LLC
Over 30 Years Building New Homes
Howard Builders LLC is a premier builder of affordable luxury custom homes in southeastern North Carolina, including Leland, Bolivia, and Wilmington North Carolina, as well as surrounding communities.
Howard Builders specializes in new home construction and general contracting. We offer a variety of choice ready-to-build lots, or can work with clients to build the home of their dreams on their own lot.
Howard Builders specializes in new home construction and general contracting. We offer a variety of choice ready-to-build lots, or can work with clients to build the home of their dreams on their own lot.
- Affordable luxury
- Attention to detail
- Floor plans for contemporary living
- Quality construction
- We welcome your inquiries about any of our home plans, and starting your custom-build adventure.
Our Plans: Attention to Detail and Stylish Living
The Harper
2984 Sq. Ft. open floor plan with 12' ceiling in the living room- 9 ft. in other areas. Master en suite and glamour closet. Sunroom off of the gourmet kitchen and screened in porch.
Yorkshire II
2732 Sq Ft. open floor plan with 3 bedrooms and a FROG with full bath. Lots of storage and sliding glass doors to screened back porch.
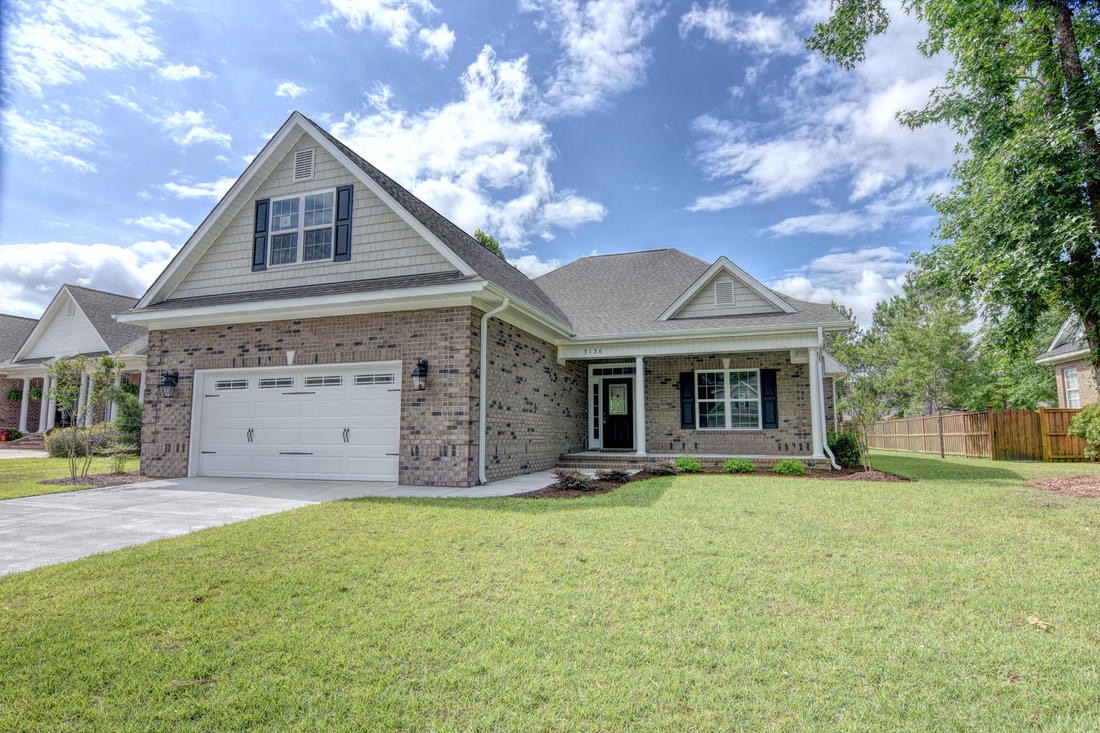
The Kelli
2129 sq. ft. 3 bedroom, 3 baths. large kitchen, sunroom and separate laundry room and FROG.
Kaci's Retreat
2050 Sq. ft. with sunroom 1816 with screened/covered porch. Open floor plan with 3 bedrooms, 3 baths, FROG and a 2 car garage.
2399 Sq. Ft.3 Bedroom, 3 bath, FROG with lots of storage space throughout . Living room has a beamed vaulted ceiling open to the kitchen and a separate laundry room.





















